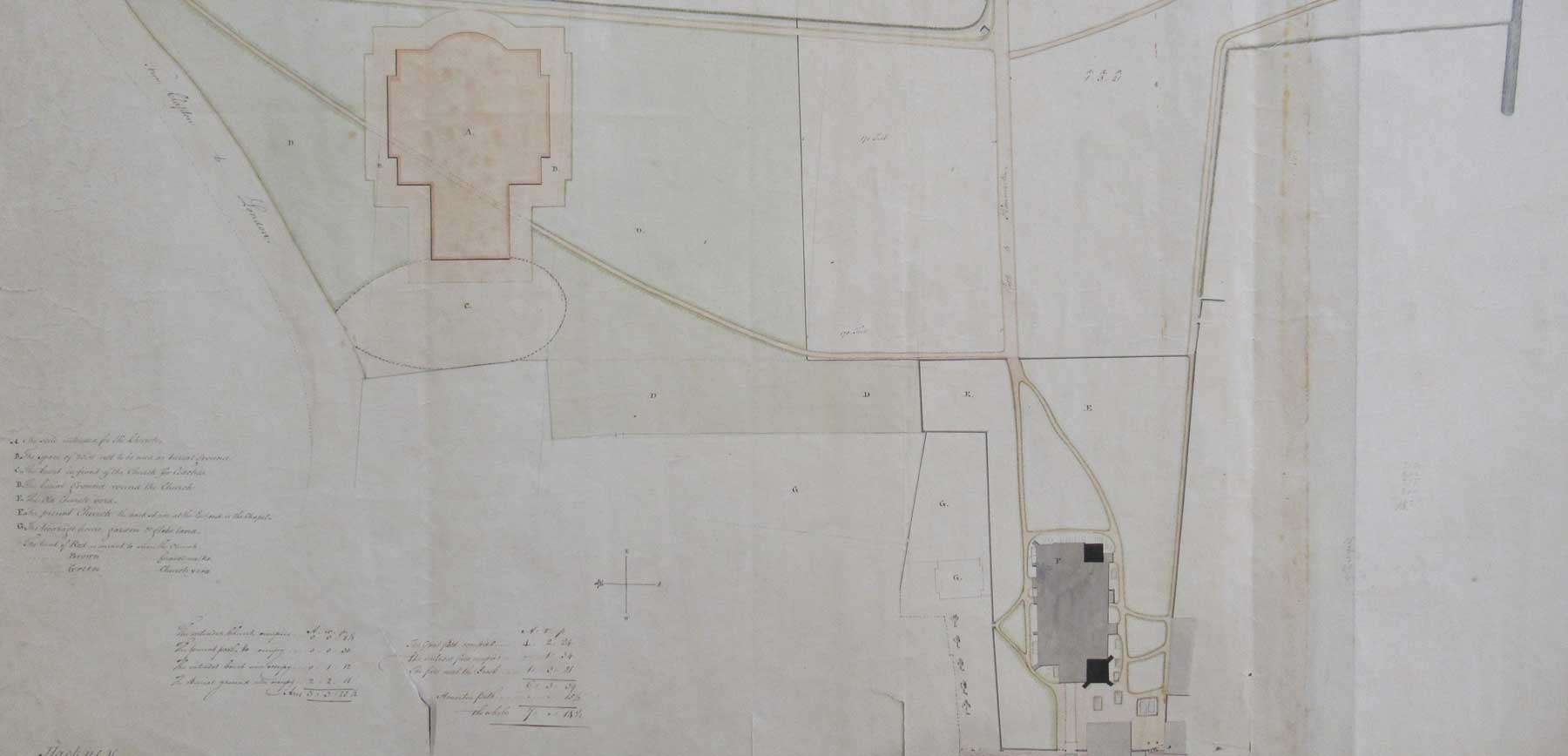 An early plan for a new church in Hackney Churchyard. Courtesy of Hackney Archives.
An early plan for a new church in Hackney Churchyard. Courtesy of Hackney Archives.⠀
A NEW CHURCH
Hackney’s population grew slowly but steadily throughout the 18th century, as its proximity to London made it an attractive getaway for well-to-do city merchants and businessmen. Population pressure placed increasing strain on Hackney Church, which was now often full to bursting, and simply did not have enough seats to meet the demand for filling them.
In the 1780s it was decided that the parish should look at ways to increase seated capacity to around 3,000, to cater for the swelling demand. This was either to be achieved by expanding the existing Hackney Church, or building a new church entirely. After some deliberation, it was decided that a new church were preferable, and an architect, William Blackburn, was trusted with trying to make it happen. The plan below of 1780 shows a very early plan to build a new church to the north and east of the old, though in a rather unusual shape, with an east-west facing nave struggling to fit into the space in which it was placed.